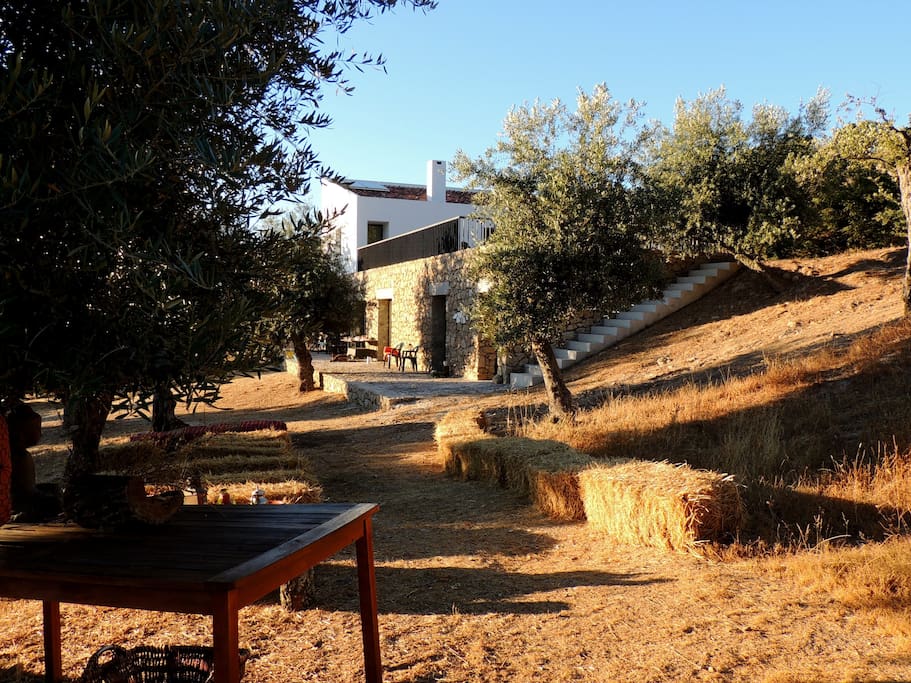
QUINTA VELHA DE PÊRO BOI is located on the west slope of Castelo de Vide, inserted in the Parque Natural da Serra de São Mamede, with a privileged view to the mountains of São Paulo and to the small church of Nossa Sra da Penha, located at the top of the mountain.
Very close to the village, distributed in 1.8 ha rectangular, terraced, connecting the medieval sidewalk of Santo André to the Ribeira de São João, near the water source of Pêro Boi.
The farm is occupied primarily by large and medium-sized forest-pasture trees, mainly olive trees. The remaining trees are oaks, fig, chestnut and walnut trees.The farm has, as well, a small flock of sheep and an organic vegetable garden, situated on a flat platform, in the lower area, near the brook.
The house is in the center of the farm, where was already a primitive house that was redesigned in 2010. The architecture of the house, being a contemporary architecture, embodied an option for materials and construction solutions of the region, thus ensuring perfect integration and dialogue with the place. The use, in particular, the local stone rigged either on the outside and on the inside, and white painted plaster give the house a very special mystic, registration of its contemporary identity with a record almost affectionate and full respect for the identity of the place.
The existence of a pool without any chemical, with a perfect setting, by the house and with a superb view of the Serra de São Mamede, allows you to enjoy great swimming in summer and a natural pleasure in the other seasons of the year!
With two floors of fully autonomous use, the house allows the rental of both floors or independent rental of each one of the floors.
The exceptional conditions of the house and its position in the field of the Farm also allow your rental for various events such as birthday parties, weddings, birthdays or baptisms during the summer season.
House Description
The ground floor, all of it with total relation with the outside, comprises the following areas:
-
Entrance hall with anteroom and enclosed space for clothing treatment [7m2 +1.5m2 ], containing a washing and dryer machine
-
Kitchen open to living room [14.5 m2], fully equipped
-
Living room with access to the outside and patio [43m2], with TV and stereo system
-
Double bedroom, closet and toilet [7.5 + 18m2 m2], with access to outside Páteo [7.5 m2]
-
Health facility visits (toilet) [1.5 m2]
-
Stairs leading to first floor
The first floor, with a perpendicular distribution to the ground floor, creates a strong relationship with the outside world, since all spaces are connected with the gardened roof of the ground floor, and contains the following areas:
-
Outside entrance on North
-
Corridor to access to rooms and stairs to the gorunf floor;
-
3 bedrooms with closets and access to the outside space of the farm [17m2 | 13m2 | 10m2]
-
1 living room with sofa bed, kitchenette, stove, oven, microwave, refrigerator, dishwasher, countertops and cabinets. This room also has outside access to the Farm [13m2]
-
1 toilet with outside access to the land [7.5 m2]
The whole house is supported by a heating system of geothermal radiant floor, thus allowing, during the winter season, a much more comfortable stay. The water heating is done by solar energy. Both solutions, environmentally friendly, reinforce the framework and respect of the house for the place and nature of unparalleled beauty where it is located , providing our guests a wonderful stay at any time of the year.
The house has free internet service (Wi-Fi) available.
